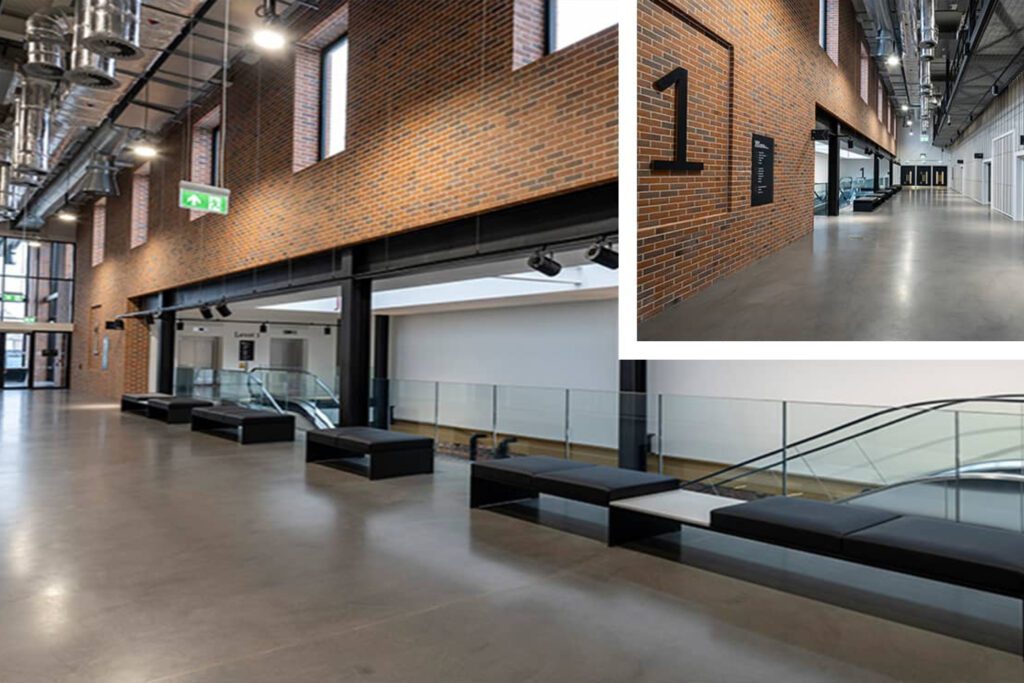show information
Public Building Blackpool
Project Overview:
Diagram acted as Lead Architect on behalf of Bisset Adams to deliver stage 4 and 5 Detailed Design for the £ 24M new Blackpool Conference and Exhibition Centre, North of Manchester.
The 6150sqmt two-storey building, included, exhibition venue on the ground floor, 2000 delegates conference room and catering facilities on the first floor, surrounded by a 3890 sqmt refurbishment of the existing Winter Garden Grade 2 Listed complex.
- Location: Blackpool
- Status: Completed, 2022
- Project Clients: Bisset Adams,




